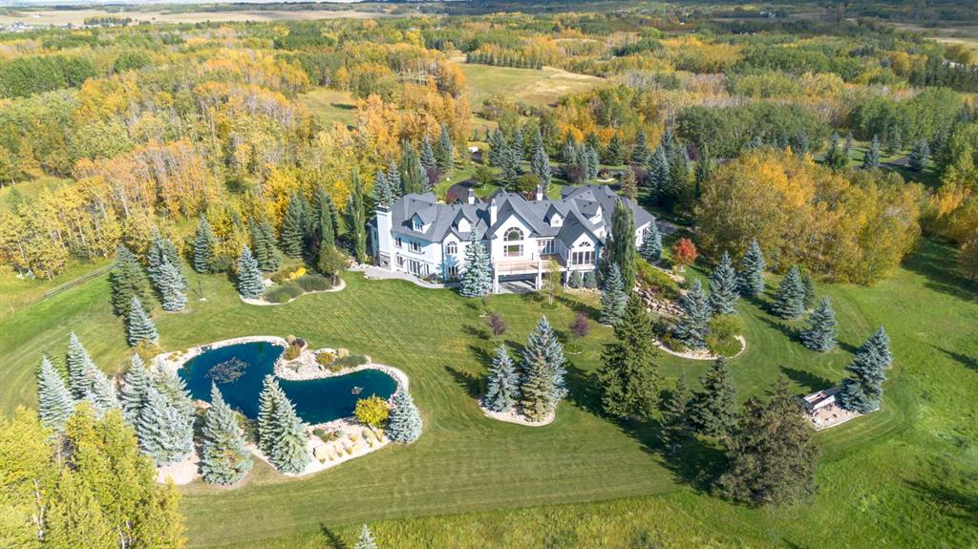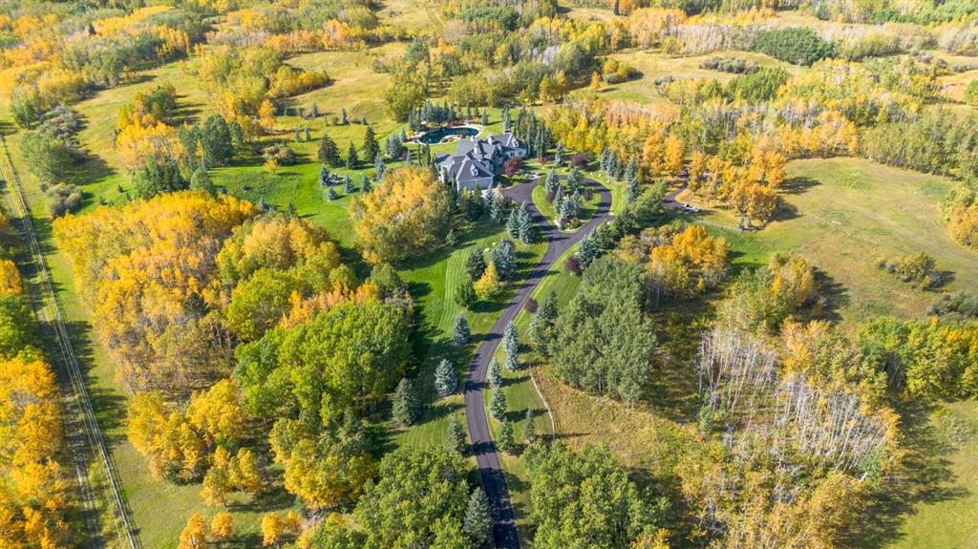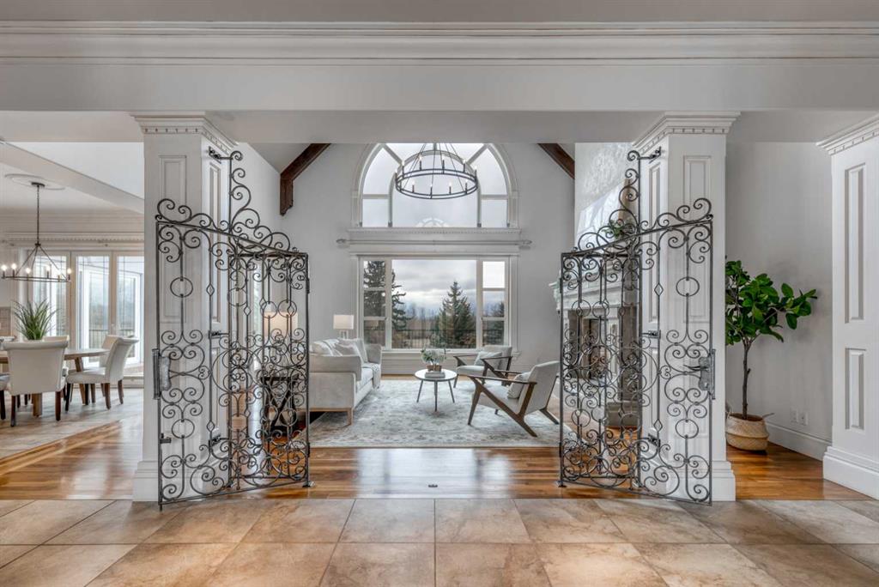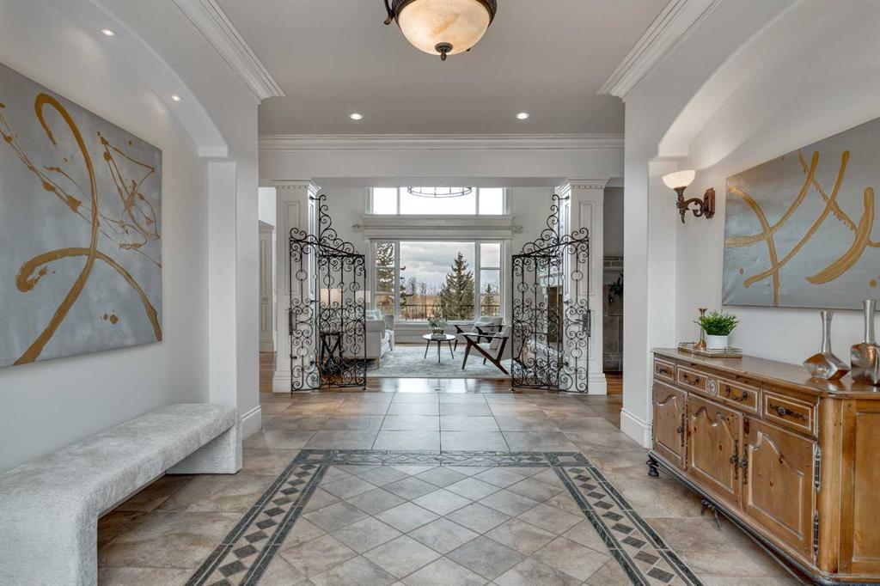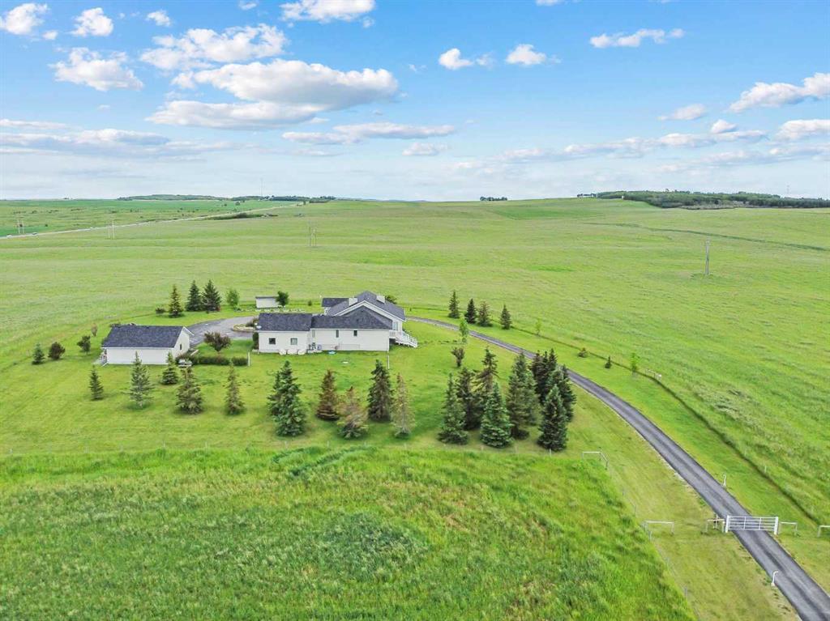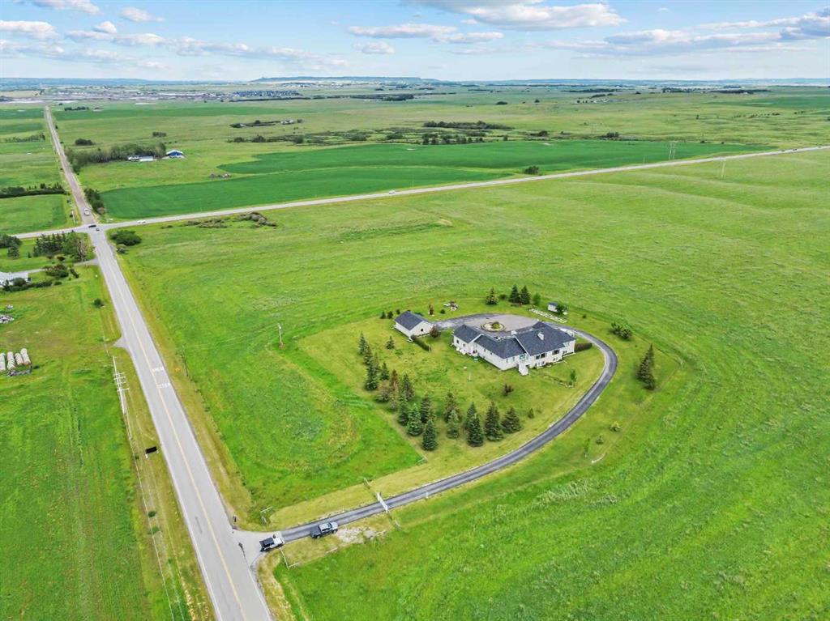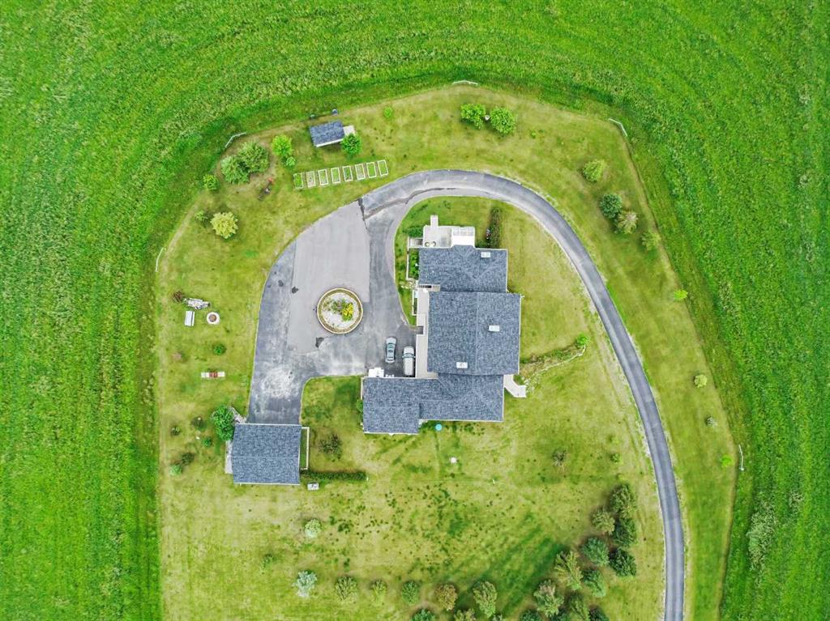

30124 Bunny Hollow Drive
Rural Rocky View County
Update on 2023-07-04 10:05:04 AM
$4,198,000
5
BEDROOMS
2 + 1
BATHROOMS
2358
SQUARE FEET
2018
YEAR BUILT
Nestled on a stunning 25.88-acre sub-dividable lot, this incredible acreage offers the ultimate blend of natural beauty and luxurious living. The land is richly adorned with mature trees, rolling hills, and serene ponds, creating a peaceful haven that is perfect for equestrian enthusiasts, complete with multiple horse shelters and fenced pastures. As you step into the main entrance, you're welcomed by an open-concept design that flows effortlessly into the heart of the home. The grandeur of the space is amplified by soaring 9-foot ceilings and expansive floor-to-ceiling triple glazed windows, allowing natural light to flood the main living area. At the heart of the home, the gourmet kitchen is a chef's dream, boasting custom cabinetry, a striking central island, and top-tier appliances, including a Sub-Zero refrigerator and a Wolf gas stove. Ideal for both intimate dinners and grand entertaining, the kitchen opens to a formal dining area that extends to a large back deck, offering breathtaking views of the property's rolling landscape. Just off the kitchen, the spacious living room invites you to relax in front of a sleek, ultra-modern wood-burning stove, capable of heating the entire home if desired. The room’s 11-foot ceilings & floor-to-ceiling windows continue the theme of bringing the outdoors in, framing picturesque views of the estate. The main floor also features the primary bedroom, a peaceful retreat with direct access to a private balcony where you can enjoy your morning coffee while taking in the tranquil surroundings. This thoughtfully designed room includes a generous walk-in closet and a luxurious 5-piece ensuite. A second bedroom on the main level offers large windows and a 4-piece ensuite, providing comfort and privacy. The lower level of the home offers even more space for family and friends, with a spacious family room and three additional bedrooms. Two of these bedrooms are connected by rough-ins for a Jack and Jill bathroom, offering convenience and versatility. The walkout lower level opens directly onto the property, presenting an ideal opportunity to create an additional outdoor living space, such as a patio that capitalizes on the estate’s stunning views. Rounding out the home is an oversized triple garage with heated floors, which connects to a large mudroom and laundry room on the main level, providing ample storage and practicality. This high efficiency property is more than just a home—it's an exceptional lifestyle opportunity, offering endless potential for those seeking a serene retreat with the conveniences of modern luxury just minutes from Calgary.
| COMMUNITY | Bearspaw_Calg |
| TYPE | Residential |
| STYLE | ACRE, Bungalow |
| YEAR BUILT | 2018 |
| SQUARE FOOTAGE | 2358.0 |
| BEDROOMS | 5 |
| BATHROOMS | 3 |
| BASEMENT | Full Basement, PFinished |
| FEATURES |
| GARAGE | 1 |
| PARKING | TAttached |
| ROOF | Asphalt Shingle |
| LOT SQFT | 104732 |
| ROOMS | DIMENSIONS (m) | LEVEL |
|---|---|---|
| Master Bedroom | 5.08 x 4.42 | Main |
| Second Bedroom | 4.27 x 4.57 | Main |
| Third Bedroom | 4.45 x 4.24 | Lower |
| Dining Room | 4.01 x 4.17 | Main |
| Family Room | 4.01 x 4.57 | Lower |
| Kitchen | 4.62 x 9.35 | Main |
| Living Room | 5.00 x 4.88 | Main |
INTERIOR
None, Combination, In Floor, Forced Air, Wood Burning
EXTERIOR
Backs on to Park/Green Space, Cul-De-Sac, Lawn, Gentle Sloping, Greenbelt, No Neighbours Behind, Many Trees, Yard Drainage, Pasture, Rectangular Lot, See Remarks, Wooded
Broker
RE/MAX First
Agent




















































